Complete Bathroom Remodel with Marble Subway Tile
Of all the rooms in the house, the bathroom can be the hardest to redecorate and remodel because, well, you can’t just move a toilet or a tub like you can move a bed or a chair or even a wall! Today’s guest tackled the big job of turning a storage room into a bathroom — and check out the finished product of their complete bathroom remodel!
Check out these other lovely bathroom makeovers, and keep scrolling to see the before and afters of CK and Nate’s bathroom!
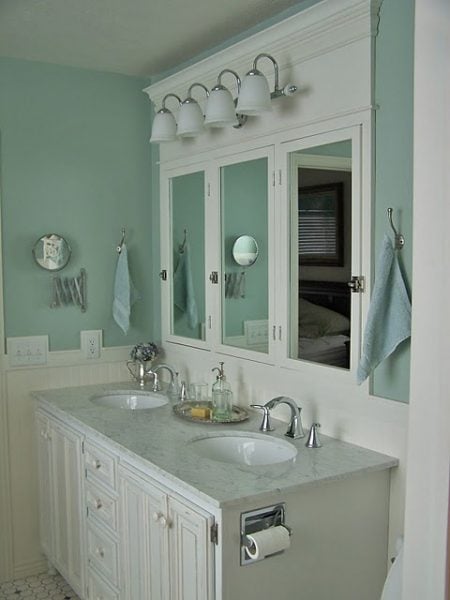
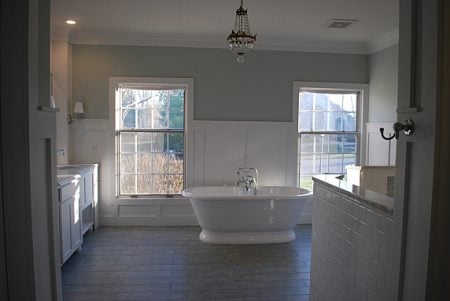
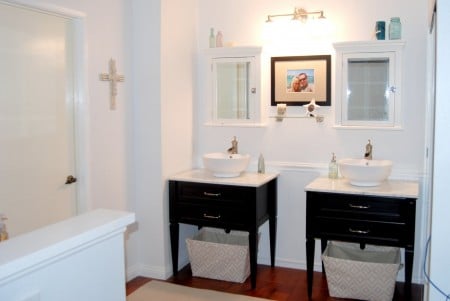
Complete Bathroom Remodel
by CK and Nate of Seesaws and Sawhorses
We knew that we wanted to remodel the kitchen and we wanted to convert the original bathroom into usable kitchen space but we didn’t want to lose a bathroom. Our solution? Just move the bathroom (our friends make fun of us for saying stuff like this … oh you know we’re just going to move that doorway over a few feet… no big deal). This move was actually not as big of a deal as it could have been. The wall between the storage room and the bathroom was where all the plumbing lived so we were able to use that to keep costs and work to a minimum.
To get the plumbing into the storage room, we needed to open up the wall so we planned ahead and took out half the wall so we could replace that section with tile.
If you are interested in more information on the nitty gritty (and dirty) of replacing and installing the electrical and plumbing, you can check out more here.
Once we had all the new supply lines, drains and electrical installed, we were able to install Hardy Board to close the wall back up. Hardy Board is better than drywall for tile since the weight of the tile can eventually pull the paper layer on the drywall off and your tile wall can fall down… which isn’t really ideal. It’s a little more pricy but totally worth the long-term sturdiness.
We reinstalled the baseboard and then tiled the wall with marble subway tile. This isn’t a huge wall so it didn’t take very long (a few days with dry time) and why we chose to go for a pricier tile. In terms of install, it was pretty straight forward. While Nate made all the necessary cuts outside with a tile saw, I used a trowel to spread thin-set and lay the tile.
The subway tile came in sheets so I didn’t even need a lot of spacers (and kept me from pulling out my hair trying to keep everything straight). The only tricky parts were around the drain and supply lines for the sink but after some careful measuring and cutting, we were able to get a pretty tight fit.
After each row that I installed, I used a float to press on the tile to make sure that all the tile was securely against the wall. We used marble chair rail at the top of the subway tile to finish off the half wall.
After all the tile was installed, we let everything dry for a day and then it was time for grout. We decided to go with a grey grout and when you are using a darker grout on a lighter porous tile, it’s super important that you seal the tile before you grout. There are a lot of great sealants out there and most are as easy as wiping it on and letting it dry.
Since the toilet sits in the little nook of the room, it offers a little more privacy and gives more walking room between it and the sink.
This window faces our neighbors, so we also wanted some privacy there so I DIY’d a roman shade out of some cute blue striped fabric I found on clearance at a local fabric store. Most recently, we also finally did something with the roughed up floor and refinished it with PolyShades stain which surprisingly had a huge impact on the room.
Mirror: BigLots
————————————–
Thanks so much for being our guests, CK and Nate! We love what you did with this space.
Remodelaholics, head over to Seesaws and Sawhorses for more great DIY projects, like their kitchen renovation (with a great unique corner shelving section) and their DIY Restoration Hardware octagon dining table.
Lorene has been behind the scenes here at Remodelaholic for more than a decade! She believes that planning projects and actually completing them are two different hobbies, but that doesn't stop her from planning at least a dozen projects at any given time. She spends her free time creating memories with her husband and 5 kids, traveling as far as she can afford, and partaking of books in any form available.

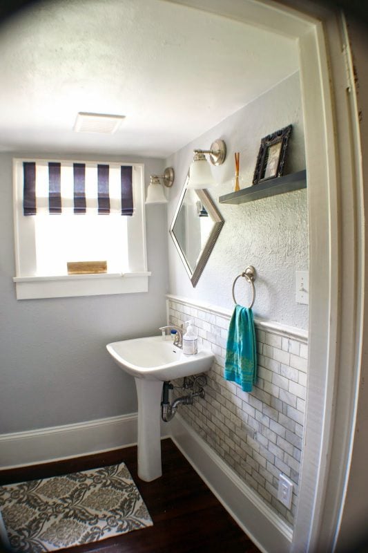
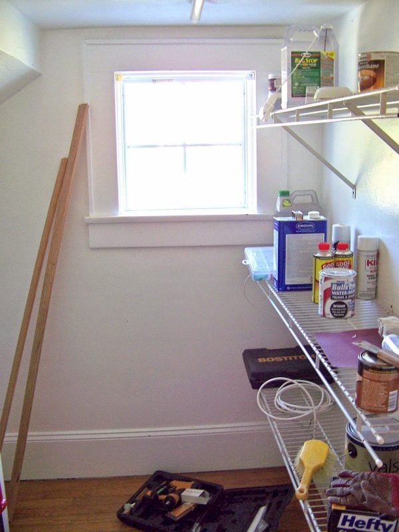
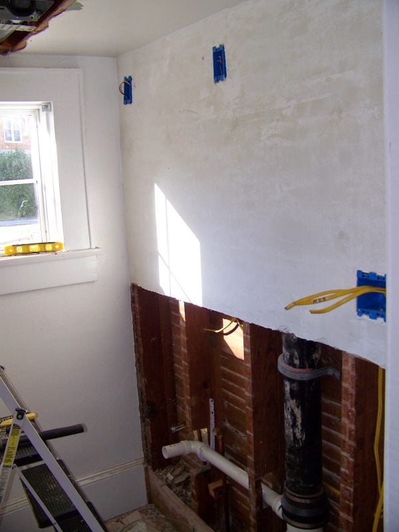
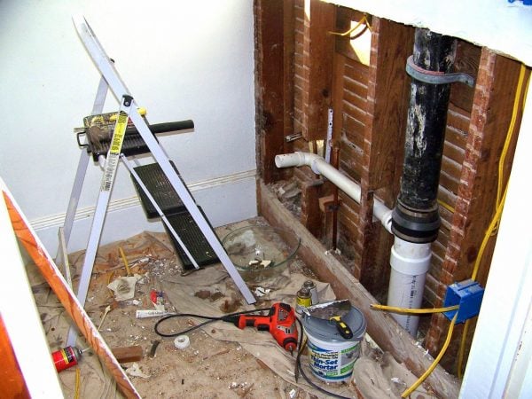
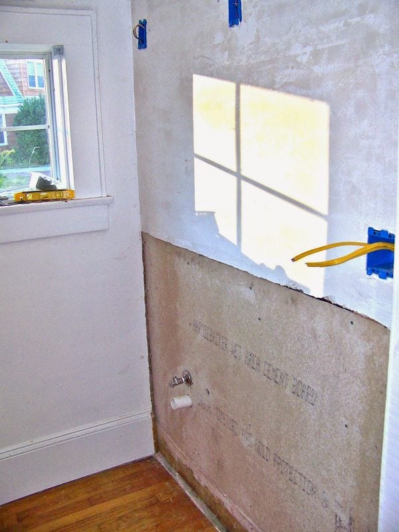
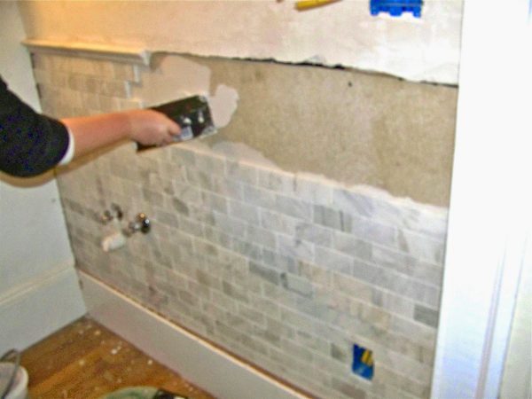
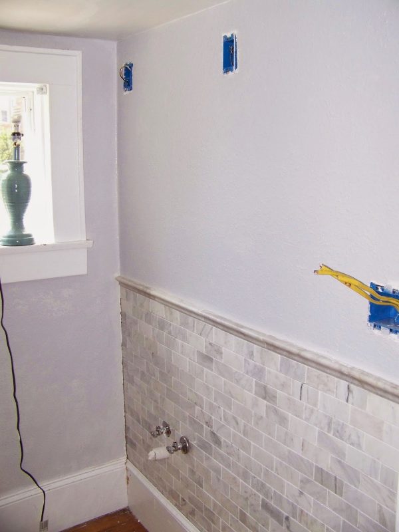
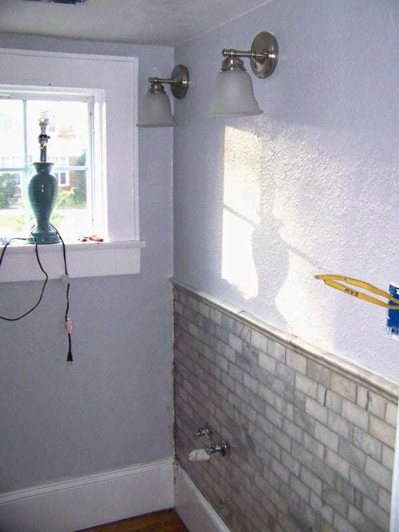
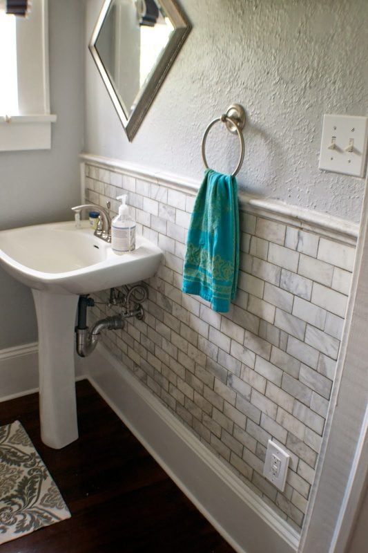
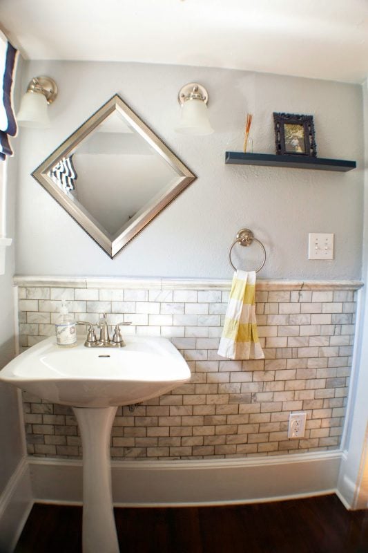
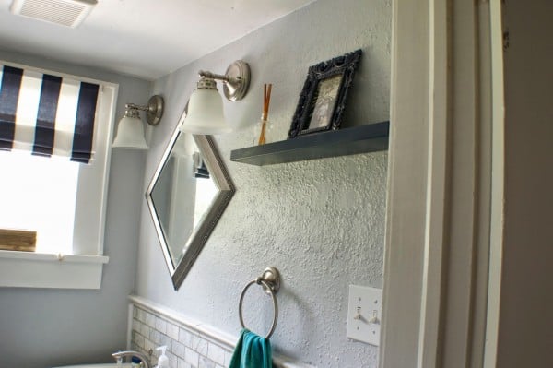
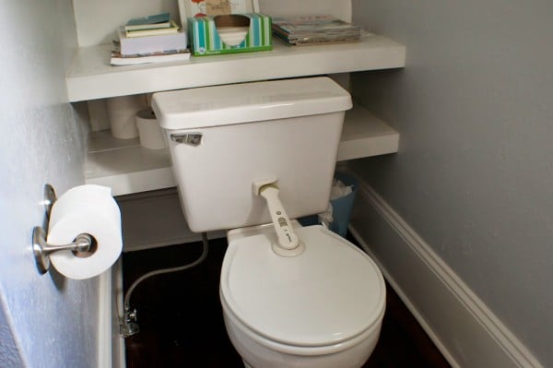
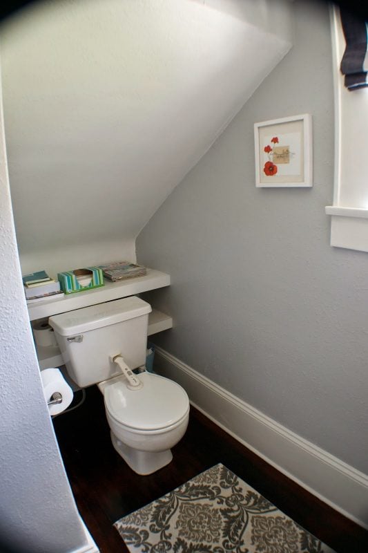
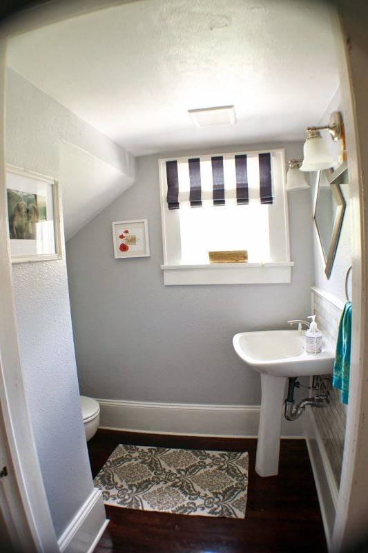
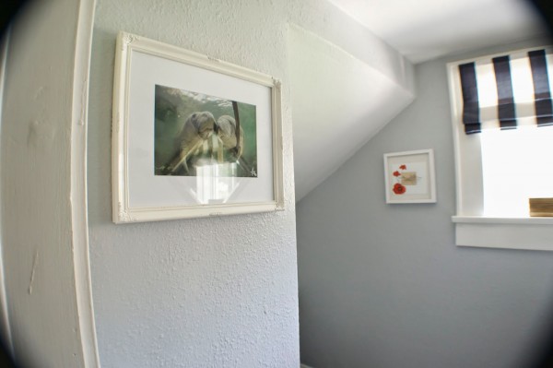
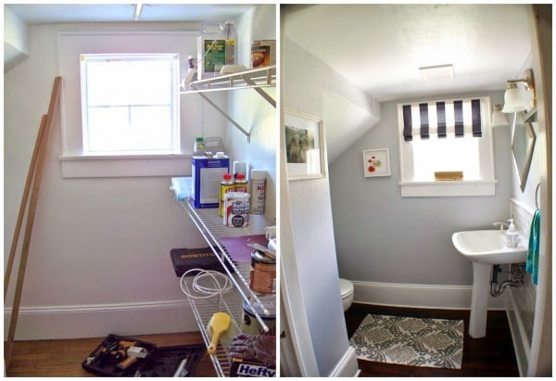
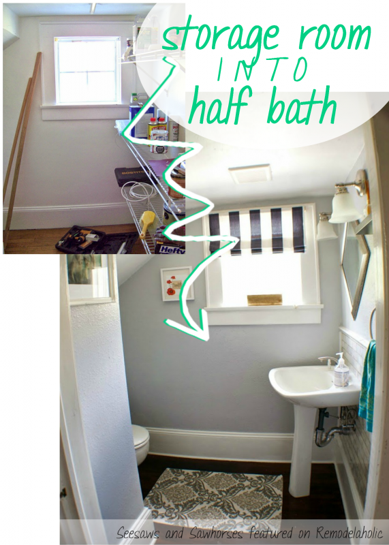



Thanks for having us!
Thanks so much for visiting! 🙂
Totally love the tile! Great DIY makeover and use of space.
This is just so smart! I’ts lucky to have a space this large and the ability to make the change. It looks like it was made to be a bathroom. Probably feels silly it wasn’t to begin with!