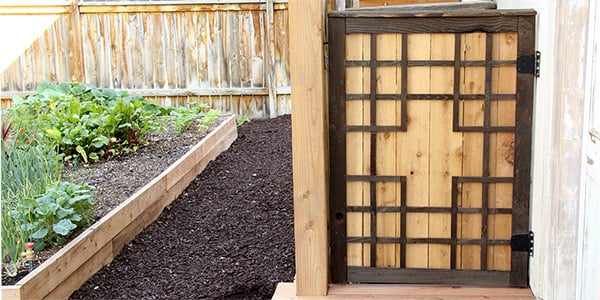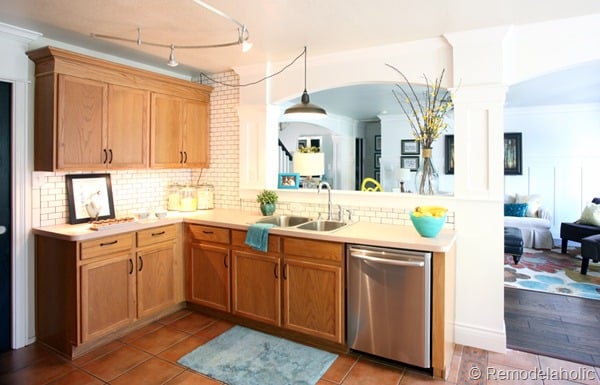Dream Master Bathroom Inspiration!
Well, ya know I am a full house behind on my blogging! I haven’t shown you anything from our finished Texas house for a few weeks (the last and really only thing you saw was the half bath transformation! – check it out!) Anyway, I thought today I would talk to you about our dream master bathroom inspiration.
What you have seen so far in the master bath is the tiling project finals, my tips for tiling and the introduction to the bathroom from forever ago- pretty darn sure no one was reading this blog when I posted about it!
As you can see from the above floor plan, the bathroom while strangely shaped (picture a huge fat “L”) is actually pretty decently sized. The biggest issue is the 6 foot by 5 foot window… on the main level next to the front door. Also, originally I wanted to take out the little closet that was in the bathroom and replace it with cabinets and add a pocket door or barn door to the bathroom, so that the entry to the space wouldn’t be so tight.
I had lots of plan drawings, here are just two. The ideas kept morphing in my mind, so I never actually had a final design. I was trying to use what we had (taking from the kitchen and other bathroom where I had plans for changes) , but also really give it a wow factor.
I really liked the idea of adding an arch like we had done in the living room, and kids bathroom vanity. Not to be theme-y but to make the house flow and have continued elements.
I’ve had these images saved for a few years, so I am not sure where they are from.
I considered painting my vanity black like this beautiful bathroom.
I love these open table like vanity like on House Beautiful or Design Sponge. I really wanted to open up the space because of the strange room layout.
I also loved the idea of open (or closed storage above the sink, that actually sat on the counter like these ideas!) First image source, second image source (I’ve had the third and fourth image forever, sorry no source)
And I love the style of these bathrooms:
No source.. sorry!
That was the plan, but unfortunately plans had to change… quite a bit, I was bummed not being able to do more, but such is the life of a remodeler- with an unfinished bathroom that had to move on! I will show you a bit more of what we were actually able to do tomorrow! And hopefully show you some easy update ideas the you can do in your dream master bathroom!
So now that you’ve seen the inspiration I was dreaming of,
Tell us what would you include in your dream master bathroom?
Cassity Kmetzsch started Remodelaholic after graduating from Utah State University with a degree in Interior Design. Remodelaholic is the place to share her love for knocking out walls, and building everything back up again to not only add function but beauty to her home. Together with her husband Justin, they have remodeled 6 homes and are working on a seventh. She is a mother of four amazing girls. Making a house a home is her favorite hobby.
























I would take any of the bathrooms!!
There are two things that I would love to see finally addressed:
1. What to do with wet towels while they are drying
2. Where to hang towels accessible to the shower
No, make that three things:
3. Where to put the wet bath mat
I get so inspired by the beauty of so many bathrooms, especially now with Pinterest, but the reality of the wet stuff is really high on my priority list to solve because we are about to start building our new home.
*sigh*
Beautiful ideas! Love them all!
(ha ha!) I totally agree! You must have great taste!