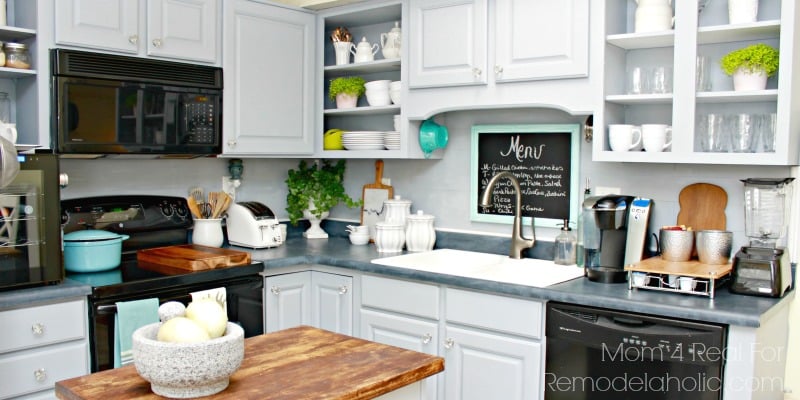DIY Entryway Bench Tutorial
Originally this entryway bench was commissioned by a client of mine who had a need for a place to store shoes, a seat to sit down on while taking them off and a piece that could tackle all of that without taking up too much space. It may sound like a tall order for this small piece but it’s big on functionality and even bigger on personality. And I’m here today to teach you how to build your own DIY bench.
How to Build a Simple Entryway Bench
This post contains some affiliate links for your convenience. Click here to read our full disclosure policy.
Supplies:
- 1- 1x8x8
- 1 – 6′ stick of pine trim moulding
- 1 – 4×8 sheet Tempered Hardboard
- 2 – Tulip style bun feet (for front legs)
- 2 – Bracket plates (for attaching bun feet to your piece)
- Wood scraps for back legs (I used a ripped 2×4 and cut them to match the length of the front feet, remembering to take into account any additional height the brackets will add to the front feet)
- Table Saw/Skill Saw
- Miter Saw (for mitering moulding)
- Steel square
- Measuring tape
- Drill
- Countersink bit
- Staple/nail gun
- Wood screws
- Paintable & Stainable Wood Filler
- Wood glue
- Paint
- Stain
Optional: Router & 1/4″ V groove router bit
I wanted the top of the bench to look like planks but actually be a solid piece of wood. When you’re using individual planks you have to worry about getting them to attach securely, not just from one side to the other but down the center, too. Otherwise they can buckle or even sag. Since I didn’t want to have to brace the top from the underside or have to worry about the look of piece with the braces taking up too much space inside the cabinet, I made faux planks instead with my router.
Since this was a custom build I was working with specific measurements. Feel free to modify these to your needs.
You are basically building a rectangular box and adding feet and a back. A steel square is great to have on to help ensure your piece is square.

Cut List
- 2 Side pieces (from 1×8) cut to 14″ in length
- Bottom piece (from 1×8) cut to 27″ in length
- Top (seat) piece (from 1×8) cut to 30″ in length (go give it a 1 1/2″ overhang on each side)
- Moulding side pieces 8″ in length with one end of each cut to a 45 degree angle
- Moulding front piece cut 27″ in length with each side cut to a 45 degree angle
- Hard board back piece cut just shy of 27″ and just over 15″ (see below for more detail)
You’ll start by attaching your side pieces to your bottom piece using wood glue and wood screws. I screwed my side pieces into my bottom piece from the underside so the screws would not show. I pre-drilled pilot holes where my screws would go to avoid splitting. Be sure to check that you’re square with your steel square.




I allowed this to dry and ensured it stayed square along the way before adding my legs. The bun feet were added with brackets. The back feet were screwed in from the top of the bottom piece, using my countersink bit and filler to hide the holes. I also used wood glue for extra security.


Want more fun DIYs?


—————————————–
Looking for more benches? Try one of these!
Hall Tree + Bench from an Old Dresser














Quick question… If the top is cut from the same 1×8 as the sides and bottom, how can the front edge overhang? I realize you are leaving extra on the sides for an overhang, but 8″ is 8″ – so how does the front edge of the top overhang?
Also, in the picture of the unpainted bench there appears to be some sort of support/cleat/board across the inside top back supporting the top, but there isn’t a mention of anything that goes there.
Love the bench! Just want to make sure I have all my details straight before giving it a try. 🙂
Hi Cathy,
Though it is admittedly difficult to tell from the angle of the photos the front does not actually overhang. If you wanted an overhang in the front you could use a 1 x 10 instead for the top. Though, in my opinion a 2″ overhang in the front would through off the balance of the piece. Another option would be to use a 1 x 10 (actually 3/4 x 9 1/4) and rip it to 8 1/4 or 8″ giving it an inch to 3/4″ overhang on a 1 x 8 (which is actually 3/4 x 7 1/4) depending on how much of an overhang you’d like.
Also, I mention just under the photo of the bottom moulding on the bench “I also added the leftover length of molding to the back of the inside so that I’d have more than just the back of the seat to staple the back into. This gives is better stability but is completely optional.” Hope that helps! Happy DIYing! ~ Jamie
I love the bench!! Beautiful!!
Thanks so much! Glad you enjoyed it!